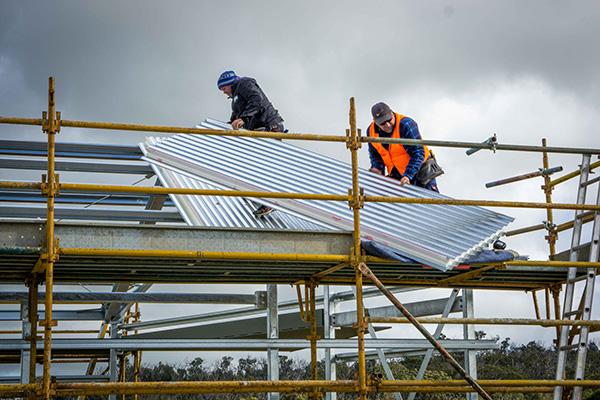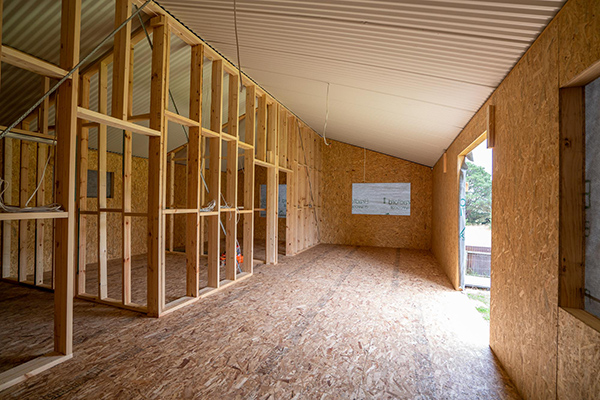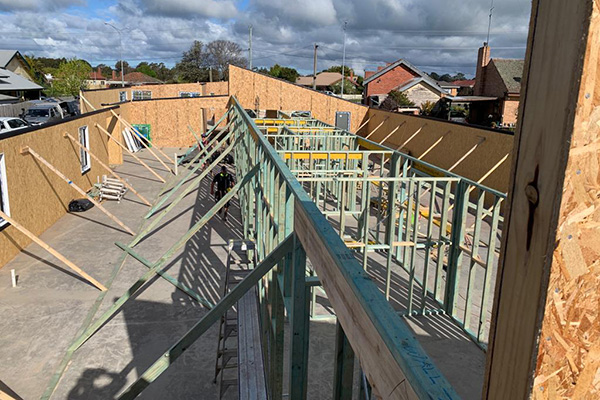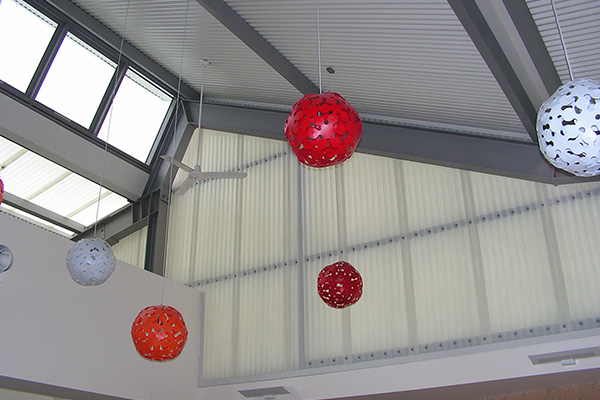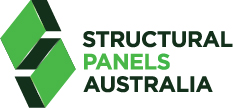FAQ
Search the following for some frequently asked questions
SPA SIPs
Tridek SIPs
CONTACT
SPA SIPs FAQ
Q: What are structural insulated panels (SPA SIPs)?
A: SPA SIPs are a composite panel consisting of two outer skins of an engineered wood product known as oriented strand board (OSB). This is laminated under pressure to a rigid core of Expanded Polystyrene (EPS) or Polyurethane (PUR). This makes a lightweight, structural building product.
Q. How far can a panel span?
A: SPA SIPs of greater thickness have higher R-value and can span further. For example, the 165mm panel has an R-value of 4.5 and can span up to 3060mm as a floor or 4280mm as a roof. See span tables in manual for details of other thicknesses. Read more
Q. Are SPA SIPs safe in a fire?
A: SPA SIPs are not rated against fire, however the core contains fire retardants and the OSB skins can be clad with fire resistant linings that can be used to achieve code requirements.
Q. Can I fix items directly to a panel?
A: Yes, various fixings can be used to attach items to the OSB panels, up to 90kg pull-out and 200kg shear load is possible, depending on fixings used. Read more
Q. Why use Expanded Polystyrene (EPS)?
A: EPS is an excellent insulator, is 100% recyclable and does not contribute to Ozone Layer depletion. It retains its insulative properties over time and does not deteriorate as some other insulation types can.
Q. What types of exterior finishes or cladding may be used?
A: Any type of cladding may be applied to the exterior surface of a SIP wall. Some examples are timber or cement weatherboards, aluminium and steel cladding systems in various profiles and finishes, plus many others. These finishes should always be installed in accordance with the manufacturer’s recommended installation instructions.
Q. How does the cost of using SIPs compare to traditional timber build?
A: Building with structural insulated panels can be slightly more expensive than with timber framing, however its important to note that the panels already have the insulation pre-installed, with minimal thermal breaks. Cost savings are also achieved when taking into account faster build times using less labour, less material waste and having a better insulated building that continues to save on an ongoing basis with substantially reduced energy use.
Tridek SIPs FAQ
Q. What are Tridek Roofing panels (TRIDEK SIPs)?
A: Tridek is a composite panel consisting of two outer skins of profiled steel laminated under pressure to a rigid core of high density insulation. To ensure a 100% surface area bond, the foam core is profiled to match the metal skin.
Q. How far can a Tridek panel span?
A: This depends on a number of design factors including wind loads etc. Generally a 140mm panel will span 8.000m in N2 W33 region. We have panels that can span up to 10.30m and carry substantial roof loads. Refer to span tables in technical documents. Read More
Q. Can a Tridek panel support solar panels and other mechanical unit loads?
A: Yes. In most cases solar panels, air-conditioners and hot water units can be roof mounted.
However with extremely heavy loads, you should refer to Tridek technical specifications as in some extreme cases it may be prudent to place a heavy load over an internal beam or wall.
Q. Can I cut a penetration through the panel?
A: Penetrations are cut as you would any panel roof. Cut top and bottom skins, cut core foam out, place flue or pipe, seal opening after placing flue or pipe and finish with a Dektite
Q. Can I install a skylight through the panel?
A: Maximum 300mm wide cut into the side of each panel is possible, so an opening for a 600mm wide skylight. Anything bigger, consult an engineer, also refer to tables and installation manual.
Q. Can Safety Anchor points be installed?
A: Safety Anchors are installed to manufacturer’s specification by fixing with rivets to the top skin.
Q. Can I fix Lights and Fans?
A: You can use any type of light fixture on Tridek, down lights, surface mounted or suspended. Fans are fixed by way of a specially machined solid mounting block fixed through the panel. Each panel join provides a 40mm service core opening the full panel length, through which services can be placed. If a service needs to be mounted between panels simply drill underside at correct position chase out foam and pull wire through, the maximum you will need to chase out will be no more than 760mm.
Q. Can I support a suspended ceiling or service duct track from the roof?
A: Yes, furring channels or battens can be fixed directly to the underside of the panel skin. You can then fix directly to the batten.
