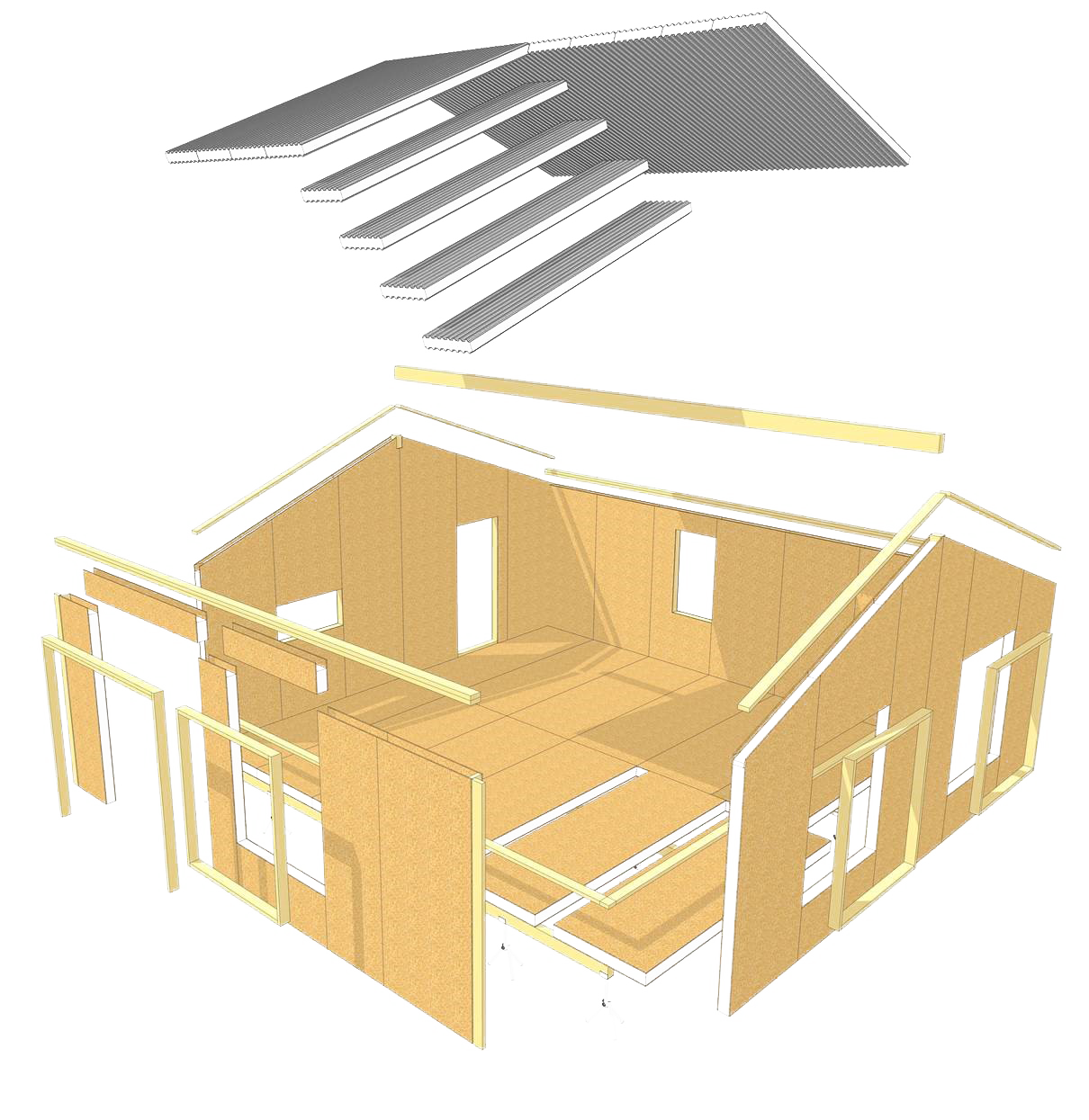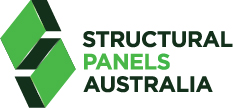Structural Panels Australia
SPA KITs
NEW RELEASE | NEW RELEASE
What is a SPA Kit?
Structural Panels Australia’s SPA KIT is a unique building system utilising our SPA and Tridek SIPs, manufactured in our factory in Daylesford, Victoria and shipped to all parts of Australia.

Structural Panels Australia’s SPA KIT comprises the external building envelope, floor platform if not on a concrete slab, external walls and roof. SPA SIPs can also be supplied for internal partition walls, or these can be framed on site in traditional stick frame.
Structural Panels Australia’s SPA SIPs for floors and walls are structural OSB sandwich panels with a rigid insulation core that replaces most bearers, joists, studs, lintels etc.
Structural Panels Australia’s Tridek SIPs for roofs and ceilings are structural roofing steel sandwich panels with a rigid insulation core that replaces all traditional structural roofing structures such as trusses, rafters, purlins, battens etc.
SIPs, or Structural Insulated Panels replaces most standard structural building elements with insulated panels that are very quick and easy to assemble and has excellent thermal properties. Structural Panels Australia’s SPA KITs are suitable for both concrete slabs and suspended floor systems.
SPA SIPs joins with splines, either box splines or timber splines and Tridek SIPs joins by roofing steel overlaps as in traditional roofing.
Sizes
STUDIO KIT
Area: 37.5m2
Extenal Dimensions:
6m x 6.25m2
Roof Profile Options:
Gable or Skillion
Walls + Roof + Floor
$36,045.87
COMPACT KIT
Area: 56m2
Extenal Dimensions:
7.5m x 7.5m2
Roof Profile Options:
Gable or Skillion
Walls + Roof + Floor
$46,931.31
MEDIUM KIT
Area: 75m2
Extenal Dimensions:
7.5m x 10m2
Roof Profile Options:
Gable or Skillion
Walls + Roof + Floor
$60,797.24
LARGE KIT
Area: 101m2
Extenal Dimensions:
9m x 11.5m2
Roof Profile Options:
Gable or Skillion
Walls + Roof + Floor
$73,839.27
Footing system, decks and steps, building wrap, windows and doors, flashings, cladding, internal lining, internal partition walls, internal fixtures, finishes, joinery, flyscreens etc.
Process and Delivery
SPA KITs are delivered flat packed to site with all SPA and Tridek SIPs cut to seize and shape including all door and window openings cut outs. All required timber and splines, special SIPs screws, expandable foam etc. is delivered marked and ready for installation.
Structural Panels Australia recommends Mega Anchor Advanced Foundation System , replacing digging holes and concrete with their advanced and adjustable footing system. Please contact Mega Anchor direct to discuss your footing system needs, or visit www.mega-anchor.com.au.
Structural Panels Australia’s SPA KITs are usually assembled in a few days by 2-5 people and lock-up is often reached in a week.
Structural Panels Australia SPA KITs are presented with suggested layout, floorplans and elevations already prepared. The layouts optimizes the use of SIP modules for floor, external walls and roof and gives a good sense of what’s achievable with the 4 different seizes.
The process is simple, choose one of the four sizees and work together with the Architect Team to finetune your design. The Architect team then prepares building permit documentation for your Building Surveyor and Builder. We begin manufacturing the SPA KIT once your building permit has been issued. Leadtime from building permit is issued till delivery is typically around 4-6 weeks. This means you can possibly reach Lock-Up 5-7 weeks after your building permit has been issued.
