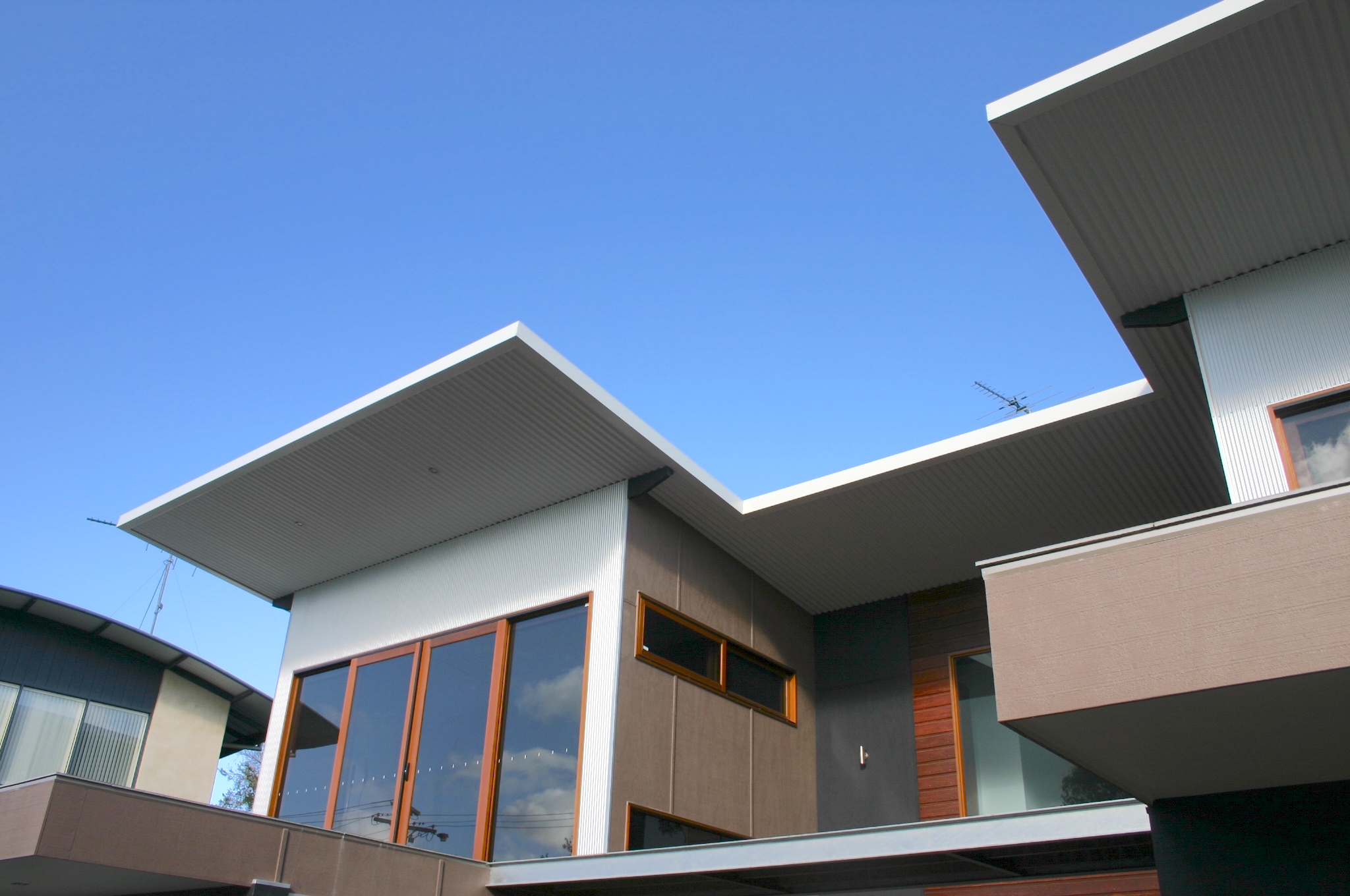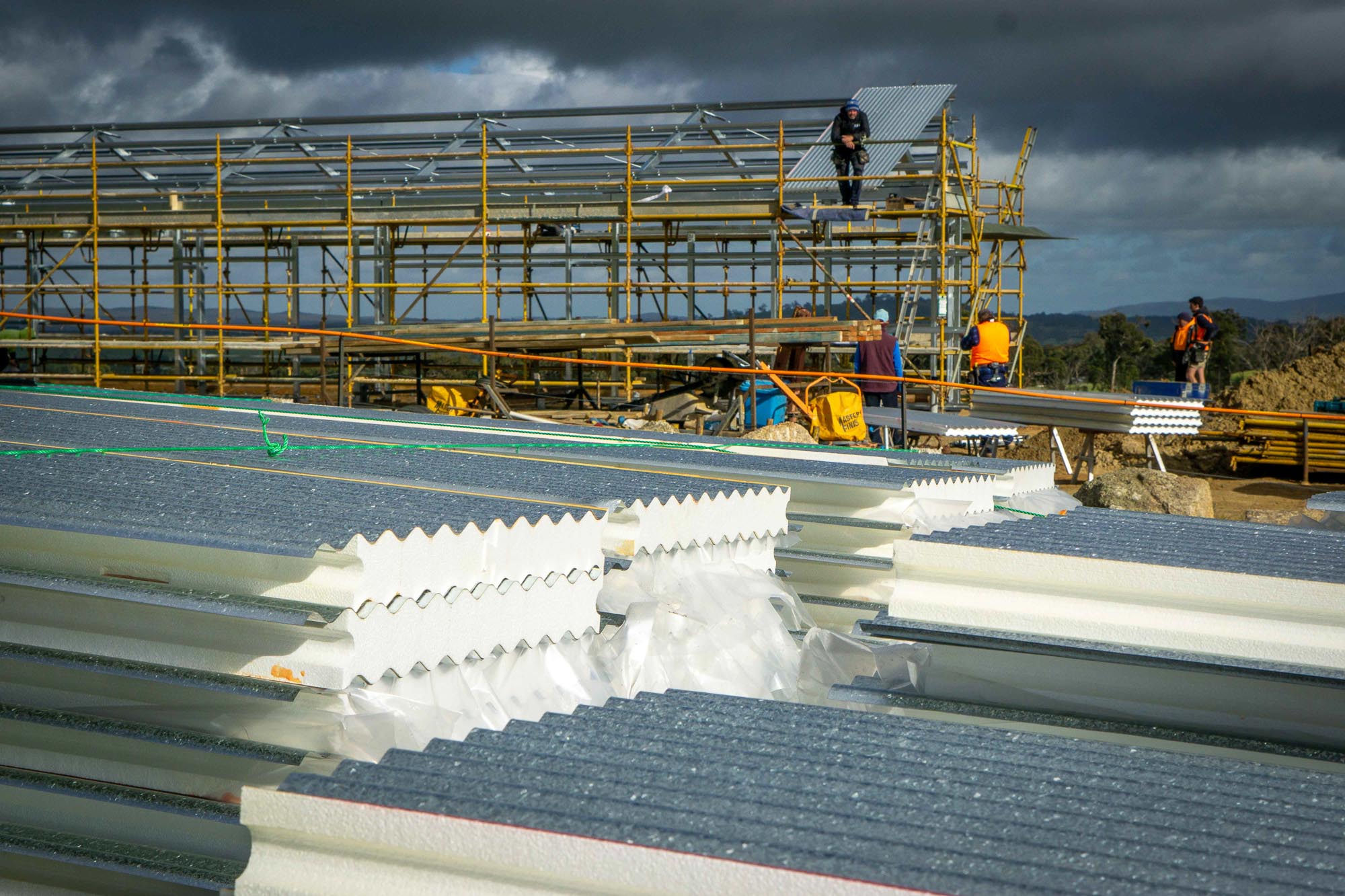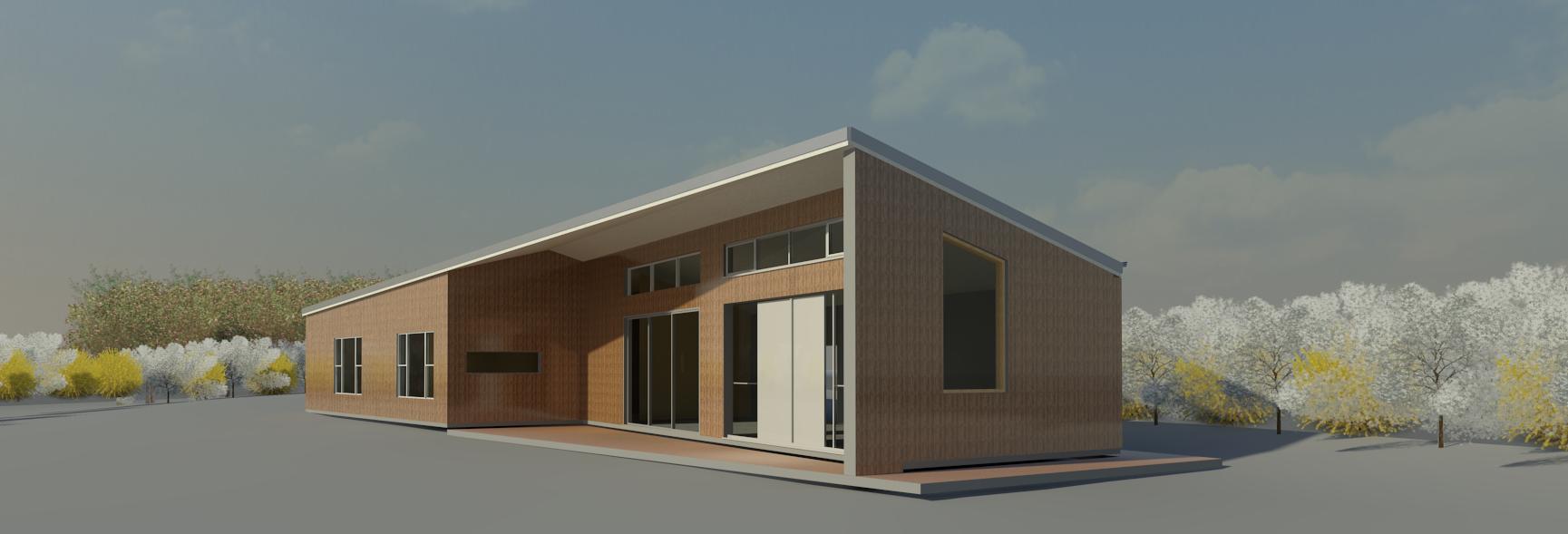Technical Details
SPA SIPs Technical Manuals and Engineering Details
- SPA Design and Construction Guidelines (pdf)
- SPA and Tridek SIPs Structural Assessment Report Overview (pdf)
- SPA SIPs Wall Loading Capacity and Span Tables (pdf)
- SPA SIPs Ceiling Loading Capacity and Span Tables (pdf)
- SPA SIPs Floor Loading Capacity and Span Tables (pdf)
- SPA and Tridek SIPs Thermal Performance Report ( R Values )(pdf)

TRIDEK SIPs Technical Manuals and Engineering Details
- Tridek Design and Construction Guidelines (pdf)
- SPA and Tridek SIPs Structural Assessment Report Overview (pdf)
- Tridek SIPs Loading Capacity and Span Tables (pdf)
- SPA and Tridek SIPs Thermal Performance Report ( R Values ) (pdf)
- Tridek SIPs BAL Certificate & Assessment Report (pdf)
- Tridek SIPs Plasterboard Fixing Certification (pdf)
- Tridek SIPs Acoustic Properties (pdf)

SPA SIPs
OSB Floor Wall Ceiling & Roofing Products
Tridek SIPs
Steel Roof Products
TRIDEK RANGE
Technical support documentation


