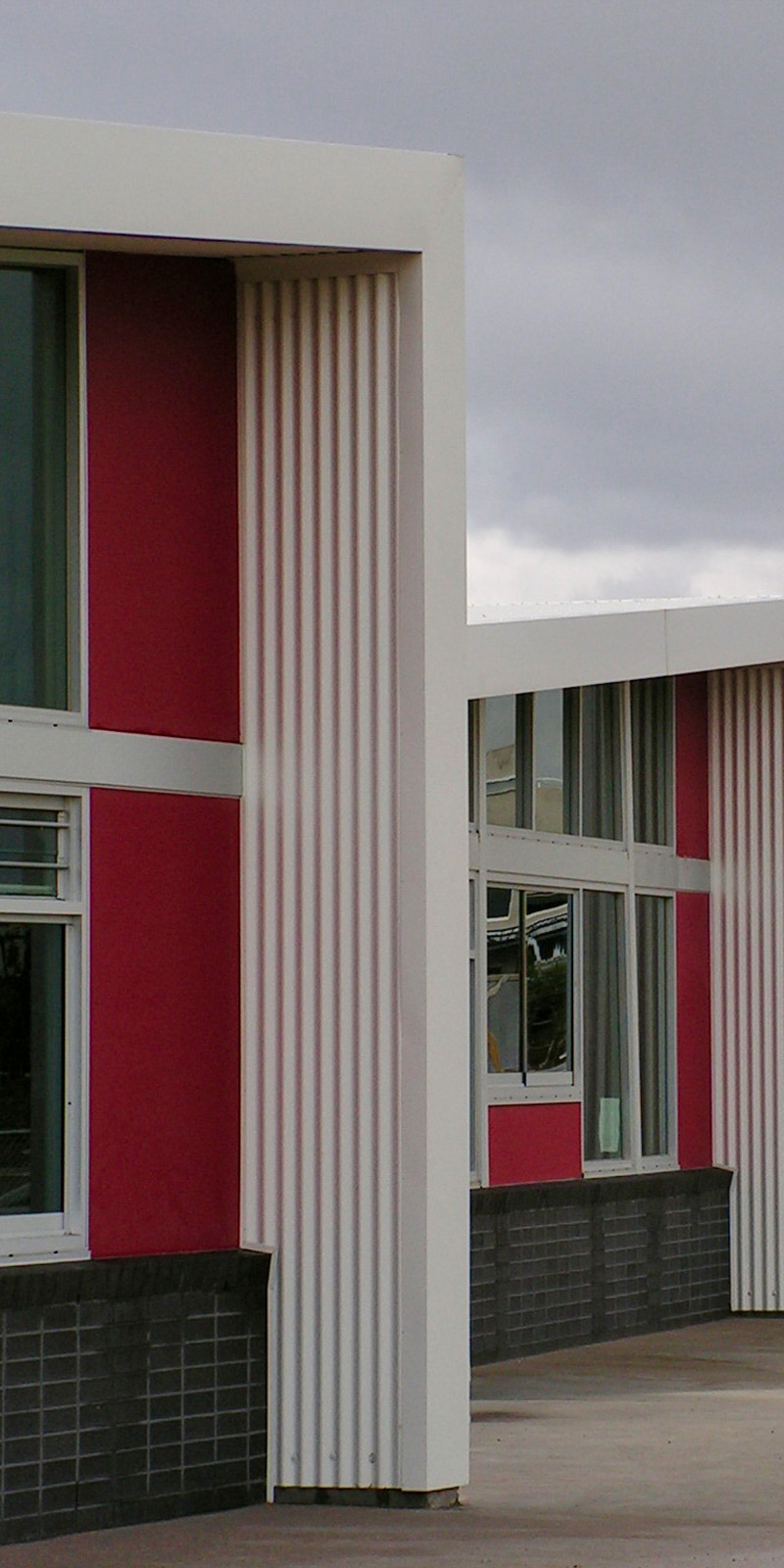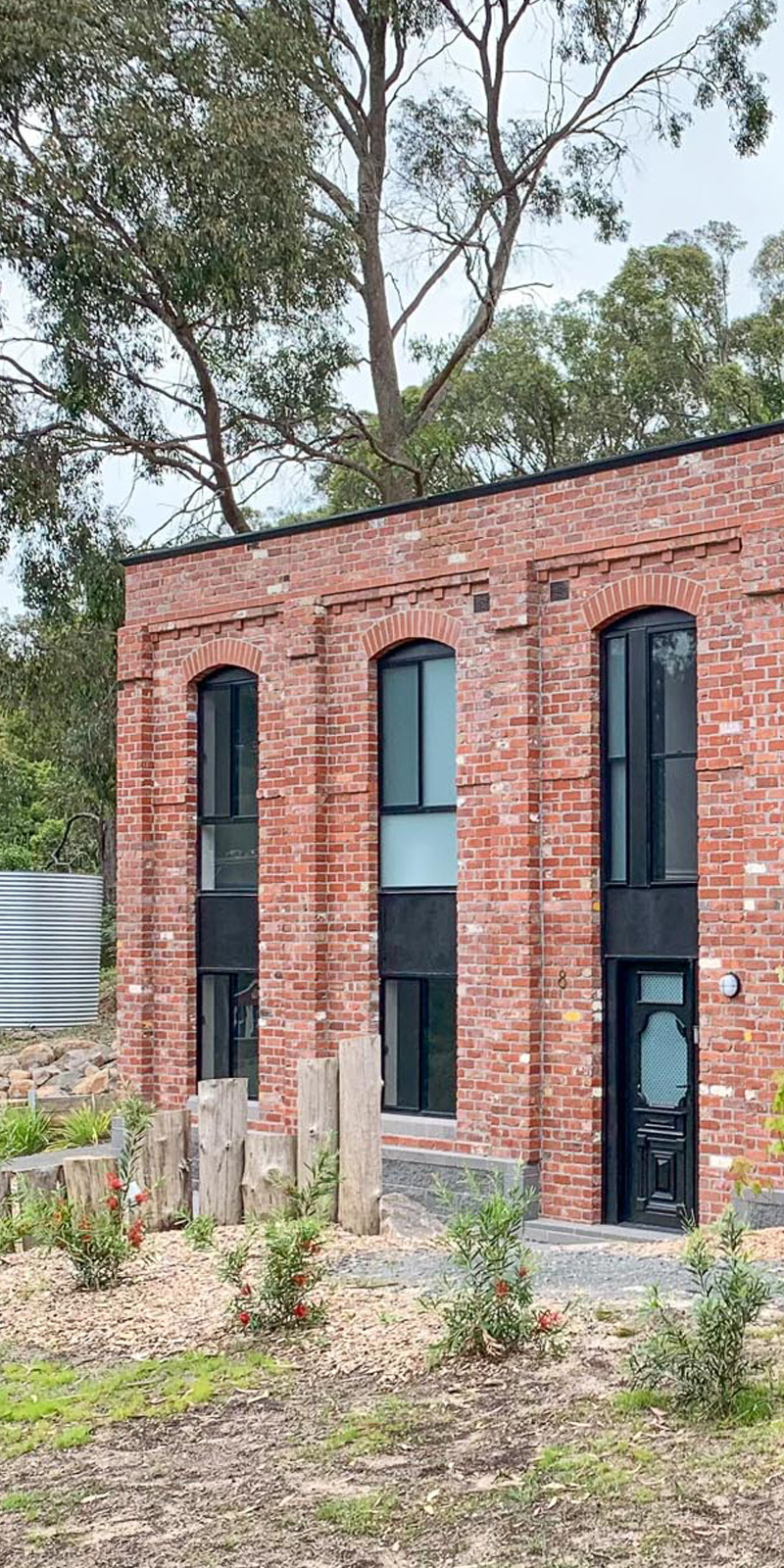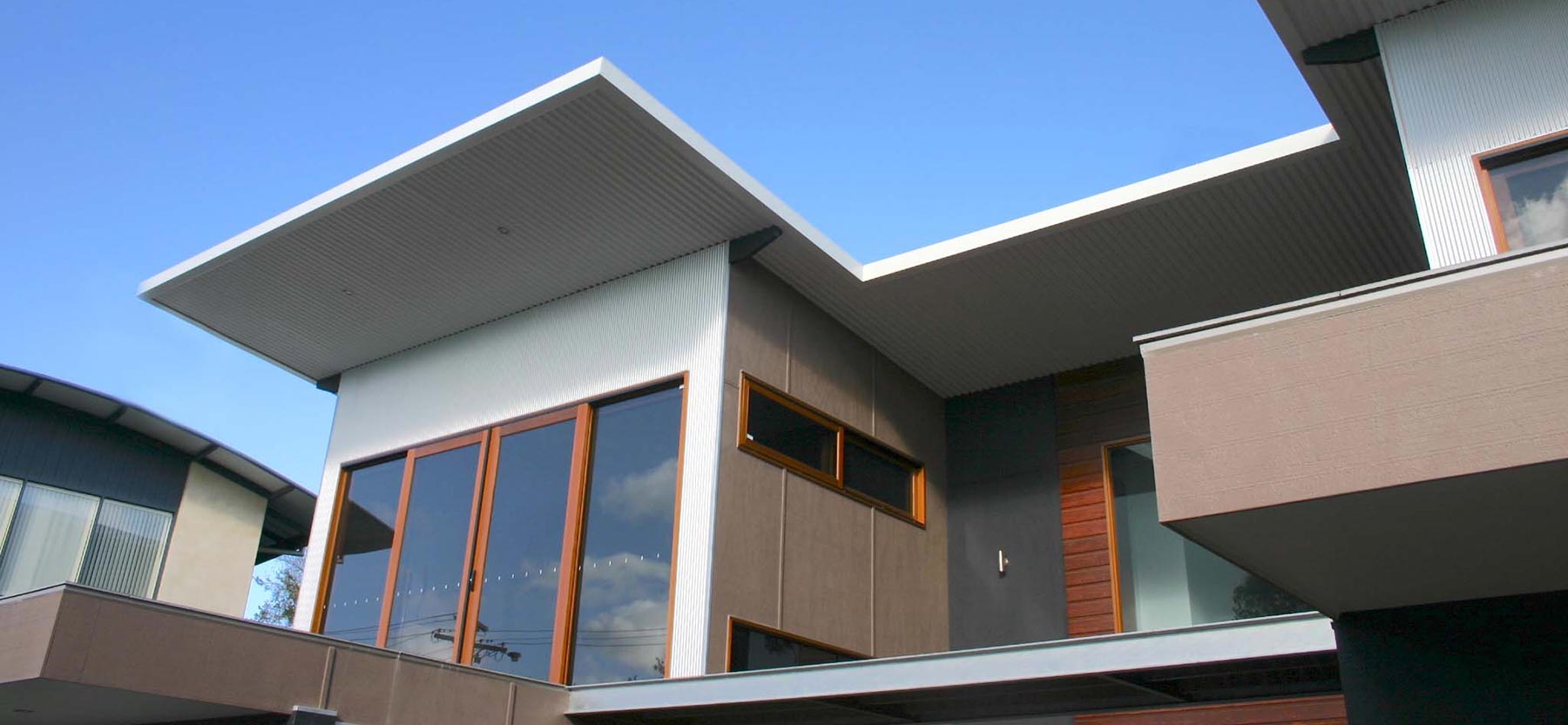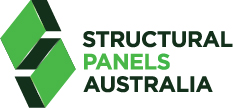PRODUCTS
Structural Panels Australia (SPA) manufactures a range of quality structural building panels for domestic and commercial applications. This includes SPA SIPs with OSB skins and TRIDEK SIPs with steel skins, both of which are offered with either an EPS or PUR core. We manufacture our products in a range of lengths, thicknesses and profiles to suit a wide variety of design and practical uses.


advantages
Using SPA SIPs and TRIDEK SIPs have many advantages including:
Long unsupported spans
Large cantilever overhangs
Minimal framing required
Ease of on-site installation
High thermal properties
Good acoustic properties
Low maintenance
Ongoing energy cost savings
BCA Group 1 fire rating
TRIDEK SIPs also offer:
Selection of 4 steel profiles
Selection of Colorbond® colours
We deliver Australia wide, with international export available.
SPA SIPs
OSB Floor Wall Ceiling & Roofing Products
Tridek SIPs
Steel Roof Products
Technical
Technical support documentation
SPA Structural Insulated Panels
OSB EPS/PUR Core Building Panels
SPA Structural Insulated Panels (SPA SIPs) are an alternative structural building solution designed to be used as an engineered, high performance, cost effective option to traditional floors, walls, ceilings and roofs, in residential, commercial and educational buildings.
SPA SIPs consist of an insulated core of Expanded Polystyrene (EPS) or Polyurethane (PUR) laminated with Orientated Strand Board (OSB) on both side of it. The thickness of the insulation can vary depending on the thermal and structural requirements of each project. Engineered OSB sheets used in combination with its bonded core, makes SIPs a very strong, load bearing structural panel.
Design Flexibility
SPA SIPs can be used in a wide range of building design styles, from traditional to ultra-modern. Buildings constructed with SIPs don’t necessarily look any different to traditionally constructed homes, however, SIPs construction enables innovative designs that can accomodate any type of exterior cladding, and as an interior finish, can be left exposed with just a clear sealer, be stained, painted or have any type finish applied.
Green Building Advantages
The key environmental advantage of designing and building with SPA SIPs is the ability to create a high performance building envelope. The rigid insulation core provides continuous insulated properties across the panels width and length. This reduces the thermal bridging created by timber framing and will in turn decrease the amount the building owner spends on heating and cooling.
In wall applications, SPA SIPs provide high strength racking and diaphragm shear capacities, making them suitable as shear walls to resist high winds and earthquakes.
In roof applications designers can specify SPA SIPs to create vaulted open spaces as they have long clear span capability which reduces the need for intermediate structural supports.
In floor applications, SPA SIP panels provide excellent insulation, achieving a very high thermally performing floor unlike any other floor system. The high strength of the engineered panels allows for large unsupported spans, thus eliminating the need for joists and reduces the number of stumps and bearers needed, thereby allowing for a faster and more cost effective subfloor system. There is nothing you can buy and just install as quickly that provides equal performance.
Faster construction on site requiring less labour
Panels are pre-cut during manufacture and delivered flat packed ready for assembly
Using panels achieves lock-up faster and enables other subcontractors to get a head start on the jobs they need to do
Reduced heating and cooling requirements over other forms of construction
The high thermal performance, reduced thermal bridging and better insulation provided by using SPA SIPs equates to reduced energy consumption
Reduced waste and disposal costs of excess material.
Panels are manufactured to required sizes with door and window openings pre-cut, and waste product from production is recycled reducing waste on site
SPA SIPs comply with relevant code requirements
The panel building system uses many pre-engineered components which help reduce engineering costs
SPA-SIPs FLOOR SPANS WITH MGP10 SPLINES
| EPS/XPS CORE | |||||
| CARPET/TIMBER FLOORING | TILE FLOORING | ||||
| Panel Thickness | Maximum span (m) for Span/300 deflection | Maximum span (m) for Span/300 deflection | Single MGP10 spline | ||
| single span | continuous span | single span | continuous span | ||
| 115 | 2.6 | 3.3 | 2.1 | 2.7 | 90 x 45 |
| 145 | 2.7 | 3.5 | 2.2 | 2.8 | 120 x 45 |
| 165 | 3.5 | 4.3 | 2.9 | 3.7 | 140 x 45 |
| 215 | 4.3 | 5.2 | 3.6 | 4.6 | 190 x 45 |
| 265 | 5.2 | 6.1 | 4.3 | 5.5 | 240 x 45 |
| 315 | 6.1 | 7.0 | 5.0 | 6.4 | 290 x 45 |
| EPS/XPS CORE | |||
| CARPET/TIMBER FLOORING | |||
| Panel Thickness | Maximum span (m) for Span/300 deflection | Single MGP10 spline | |
| single span | continuous span | ||
| 115 | 2.6 | 3.3 | 90 x 45 |
| 145 | 2.7 | 3.5 | 120 x 45 |
| 165 | 3.5 | 4.3 | 140 x 45 |
| 215 | 4.3 | 5.2 | 190 x 45 |
| 265 | 5.2 | 6.1 | 240 x 45 |
| 315 | 6.1 | 7.0 | 290 x 45 |
| EPS/XPS CORE | |||
| TILE FLOORING | |||
| Panel Thickness | Maximum span (m) for Span/300 deflection | Single MGP10 spline | |
| single span | continuous span | ||
| 115 | 2.1 | 2.7 | 90 x 45 |
| 145 | 2.2 | 2.8 | 120 x 45 |
| 165 | 2.9 | 3.7 | 140 x 45 |
| 215 | 3.6 | 4.6 | 190 x 45 |
| 265 | 4.3 | 5.5 | 240 x 45 |
| 315 | 5.0 | 6.4 | 290 x 45 |
The above are Indicative allowable spans. Complete sets of Loading Capacity and Span Tables are available on the TECHNICAL page.
Further R Values are available in the SPA Tridek R Values (pdf).

TRIDEK Structural Insulated Roof Panels
Tridek Structural Insulated Roofing Panels (TRIDEK SIPs) are a customised structural composite roofing panel designed as an alternative to standard roofing methods. They have either an EPS or PUR core with a steel skin on either side, are available as straight, curved or multi-curved panels, they make a great feature for any structure whilst at the same time reducing the amount of structural roof framing and bracing normally required. Capable of spanning long lengths unsupported, and can take light loads such as solar panels and air conditioners, TRIDEK SIPs gives you the ability to design unique and attractive roof.
Build your roof without framing
Tridek panels are the complete structural roofing solution with design possibilities that are not inhibited by a complex or conventional roofing structure. With load bearing spans up to 10.30m, allow for the creative flexibility to design a truly unique roof.
There is no need for trusses, eave linings, battens, insulation, plasterboard or painting. Tridek offers high quality, cost effective and simple installation, and achieves thermal values up to R 9.30.
Advantages of using TRIDEK SIPs and Colorbond® sheeting
Colorbond® has been used in domestic, commercial and industrial roofing applications for over 40 years in Australia, by Architects, Designers, Builders and Private home builders.
Developed for all the various climatic and environmental regions of Australia, you can be sure your Colorbond® finished Tridek panel will look like new for many years.
Tridek Roofing panels, using Colorbond® sheeting allow great design freedom, enabling you to design unique roof lines, of curved and multi curved or straight sections, with ease and outstanding appearance. With the use of Colorbond®, you can mix and match the colours of roofing, flashings, gutters etc, and indeed even mix and match the Tridek panel colours.
Our panels are energy efficient, strong and durable, and can be produced in the full range of Colorbond® finishes.
Tridek Roofing panels, utilising Colorbond®, have a high strength to weight ratio, which means you can have long free spans and lighter structures, minimising framing material, and construction times. The panels allow for internal service cabling and all modern down lights and fixtures and fittings can be attached directly to the panels.
The long Tridek product life results in helping to reduce resources and energy consumption, as well as providing continual ongoing user savings because of the inherently high thermal values offered by the Tridek core material.
Tridek Roofing and Colorbond® are the perfect partners for your roof.
The TRIDEK SIPs advantage for roofing plumbers
- Ease of application, substantially fewer fixing points.
- Time saving as no safety wire, foil, spacers or insulation required.
- Savings possible on equipment or access equipment hire.
- Projects achieve star ratings with panel only.
- Reduces labour costs and the awkwardness in application of laying thermal spacers under flat steel roofing to create the required star rating.
- Actual strength of the product can provide a stable work area.
- The integration of Tridek to conventional roofing is a simple process.
Can span up to 10.30m in a single span
Cantilever up to 25% of back span
Possible to reduce up to 65% of structural steel work
Including trusses, battens, columns, beams, cleats, purlins, bolts, access and equipment hire, and labour
Eliminates the need for safety mesh, and insulation
Less high access equipment needed for less time
REDUCES TRADE LABOUR FOR ROOF/CEILING APPLICATIONS
No additional requirements for additional insulation layer, plaster or painting
The panel forms the roof, insulation and ceiling in the one application
Reducing installation labour and trade finishing times, no need for ceiling lining. Achieves faster overall construction
Higher Thermal Efficiency
Tridek represents excellent ongoing energy savings due to the elimination of thermal breaks and the capacity for very high R-Values
TRIDEK-SIPs ROOF SPANS FOR UP TO N3 WIND CLASS
| Maximum Span (m) for span/300 maximum deflection | ||||
| Panel Thickness | Tridek Profile (EPS/XPS/PUR cores) | |||
| Classic | Pro | Smart | Icon | |
| 100 | 4.44 | 3.75 | 4.44 | 3.75 |
| 125 | 5.38 | 4.72 | 5.38 | 4.72 |
| 140 | 6.07 | 5.47 | 6.07 | 5.47 |
| 165 | 6.74 | 6.12 | 6.74 | 6.12 |
| 200 | 7.83 | 7.30 | 7.83 | 7.30 |
| 250 | 9.27 | 8.86 | 9.27 | 8.86 |
| 300 | 10.61 | 10.31 | 10.61 | 10.31 |
Classic & Pro Profiles
| Maximum Span (m) for span/300 maximum deflection | ||
| Panel Thickness | Tridek Profile (EPS/XPS/PUR cores) | |
| Classic | Pro | |
| 100 | 4.44 | 3.75 |
| 125 | 5.38 | 4.72 |
| 145 | 6.07 | 5.47 |
| 165 | 6.74 | 6.12 |
| 200 | 7.83 | 7.30 |
| 250 | 9.27 | 8.86 |
| 300 | 10.61 | 10.31 |
Smart & Icon Profiles
| Maximum Span (m) for span/300 maximum deflection | ||
| Panel Thickness | Tridek Profile (EPS/XPS/PUR cores) | |
| Smart | Icon | |
| 100 | 4.44 | 3.75 |
| 125 | 5.38 | 4.72 |
| 145 | 6.07 | 5.47 |
| 165 | 6.74 | 6.12 |
| 200 | 7.83 | 7.30 |
| 250 | 9.27 | 8.86 |
| 300 | 10.61 | 10.31 |
The above are Indicative allowable spans. Complete sets of Loading Capacity and Span Tables are available on the TECHNICAL page.
Further R Values are available in the SPA Tridek R Values (pdf).
Panels are available in a selection of profiles usable from 1°roof pitch and above. They can be ordered in a wide range of finishes including zincalume, galvanised and Colorbond® colours, and some limited special materials such as copper and stainless steel.
“SIPs appealed to me because they are super strong, super insulated and are really quick and easy to put up as well… Certainly moving forward, moving towards SIPs panel construction is definitely a much better way of building, not only in Australia but all around the world…”
David Hynes
Registered Builder, Hycon Homes, Ryanston, VIC.
TRIDEK RANGE

CLASSIC Series
Suitable for straight roofing from 5° roof pitch and above. This series is also suitable for all forms of curving, including concave, convex, bull nose and multi wave. An extensive range of panel finishes for all environmental conditions is available.
Specifications for Classic Series (pdf)

PRO Series
For roof applications from 2° roof pitch and above. Can be curved but contact Tridek office to confirm radii. This panel may also be used as a structural wall cladding. Available in a variety of finishes for all environmental conditions.
Specifications for PRO Series (pdf)

SMART Series
Suitable for use on roof applications from 2° pitch and above. The panel is also suited as a structural wall cladding. Available in a wide variety of finishes for all environmental areas.
Specifications for SMART Series (pdf)
ICON Series
Specially developed as a structural long span panel for 1° roof pitch. Variety of finishes enables use in all severe environmental areas. Suitable for structural wall cladding.
Specifications for ICON Series (pdf)

